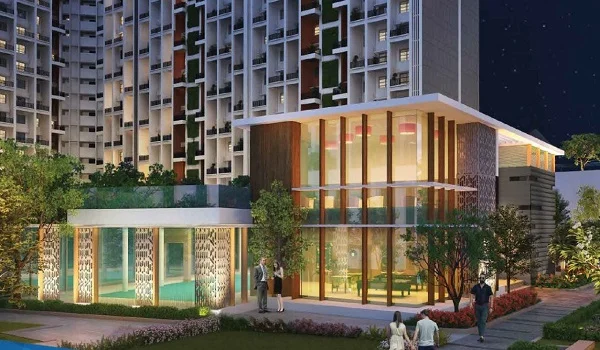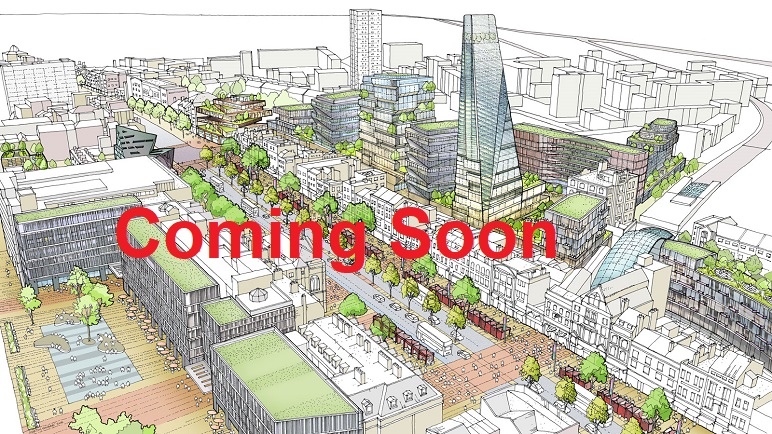Prestige Crystal Lawns Master Plan
Prestige Crystal Lawns Master Plan spans 25 acres in IVC Road, featuring 750 plots, 1 clubhouse, 40+ amenities, sustainable design & 24/7 security.
A master plan is an all-inclusive plan that explains how a new property will be built over time. It maps internal roads, open spaces, and buildings so that buyers can make better decisions about the project’s future development.
Prestige Crystal Lawns is the second phase of the Autumn Leaves project that will be completed in September 2029. The project is created by a Top-tier architect who will deliver to people with latest designs and exciting amenities. The layout plan also highlights the entrance and exit from IVC Road and shows the view of plots that have direct access to central greens and all shared amenities.
The plot plan of Prestige Crystal Lawns shows the planning of all the 750 plots in the project that are of different sizes. The plot plan shows the dimensions of plots that are offered in the project, which includes
- 1200 sq ft
- 1500 sq ft
- 2400 sq ft
- Plots of odd dimensions
There are covered concrete rainwater drains, and an underground sewage connection is given. An individual water connection is given for each plot, and an underground electricity connection is also given. There are enough street lights, and an overhead water tank is provided with an underground sump. There are three plantations along the road which give a serene view.
The Master plan shows the placements of all the crucial features inside the project space that include,
- Entrance Arch and Gate
- 40+ Modern Amenities
- Direction of the layout
- Road Access
- Roadside tree plantations
- Street lights
- Open spaces
- Plots of diverse sizes highlighted in different colours

The Clubhouse of Crystal Lawns is nestled well in nature, and it brings the total community together. There are spaces to interact with each other and create a holistic leisure experience. The clubhouse comes with a Green Roof that offers an awesome natural habitat and a good insulation.
Some of the features that are present in the clubhouse are
- Indoor Pool
- Yoga area
- Indoor games
- Aerobics
- Multipurpose Hall
- Gym
- Changing Rooms
- Spa
- Table tennis
- Indoor Kids Play Area
- Café
- Ball pit slide
- Conference Room
- Sky Cinema
- Squash Court
- Playhouse
- Badminton Court
- Mini Theater
- Leisure Pool
- Board Games
- Bowling Alley
- Banquet Hall
- Snooker
- Swimming Pool
- Creche
The project has gated entrances with barrier systems that restrict entry to authorised persons only. Access to the project is controlled with keycards, RFID cards, or biometric scans. Intercoms at gates allow residents to communicate with the security team before granting access to any visitors. There are enough CCTV cameras in all common areas to give a safe living space.
The project has enough eco-friendly features that include solar panels, energy-efficient lighting, rainwater harvest units, and water treatment methods. If you desire to invest in any piece of land in Bangalore for building your dream house or as a treasure for your upcoming generations, grab this opportunity at Prestige Crystal Lawns before prices surge.
Prestige Crystal Lawns Master Plan Reviews provide a sharp perception into the project plan set that comprises 750 plots. Top property analysts have reviewed the Prestige Crystal Lawns Master Plan completely, and the review ranking of the Master Plan stands at 4.6 out of 5.
The corresponding plot owners can start the resale of plots at Prestige Crystal Lawns Master as soon as they get possession of their property. Tentatively, the Prestige Crystal Lawns Resale can begin after September 2029.
FAQS
Prestige Crystal Lawns offers 750 units of well planned plots of various sizes.
Prestige Crystal Lawns offers plots of different sizes ranging from 1200 to 2400 sq ft.
The project has 1 clubhouse with indoor leisure features like a dance room, party halls, a gym, a spa, a library, a cards room, a pool, etc.
Yes, you can request for Prestige Crystal Lawns master plan PDF from our sales team, or you can visit our project office.
The master plan shows a whole list of the 40+ amenities of the project. It also shows where the modern features are placed to give an idea of the whole project space.
| Call | Enquiry |
|
