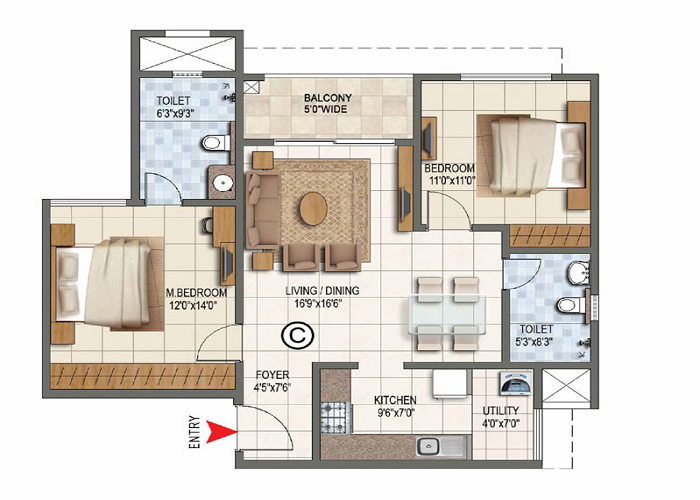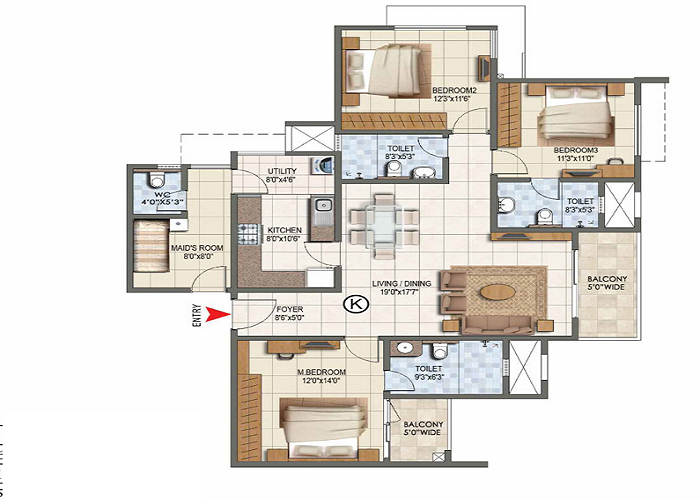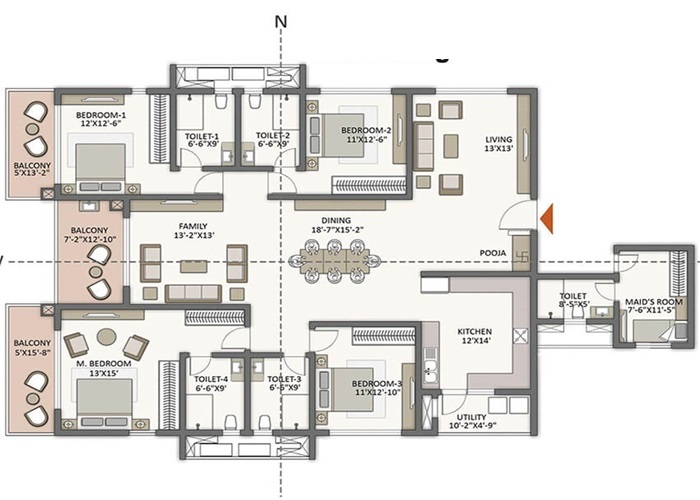Prestige Crystal Lawns Floor Plan
The floor plan for Prestige Crystal Lawns comprises 2, 3, and 4BHK apartments with carpet area ranging from 800 to 1800 sq ft. The project is set on 8 acres and has 6 towers and 1100 luxury apartments with spacious floor plans. Each tower has 30 upper floors with one ground floor and 2 basements.
A floor plan is a blueprint in 2 dimensions that provides a wide-ranging overview of a house. It shows the full view from above and also indicates the space between rooms and spaces.
Prestige Crystal Lawns has apartments in various sizes, which are mentioned below,
| Unit Type | Size |
| 2 BHK | 800 sq ft to 950 sq ft |
| 3 BHK | 1100 sq ft to 1300 sq ft |
| 4 BHK | 1600 sq ft to 1800 sq ft |
All the apartments are based on Vaastu, with East and North facing the main entrances. All units are with Southwest bedrooms. All units have North or east-facing kitchen hobs, and no bedrooms will have headboards in the North.
- Prestige Crystal Lawns 2 BHK apartment Floor Plan
- Prestige Crystal Lawns 3 BHK apartment Floor Plan
- Prestige Crystal Lawns 4 BHK apartment Floor Plan
The Floor Plan will show how the rooms in the flats are laid out. Buyers can use these drawings to decide which home will fit their family. It will give a clear view of the size and the design of the flats.

The Prestige Crystal Lawns 2 BHK apartment floor plan is available in a carpet area of 800 sq. ft. to 950 sq. ft. It typically includes 2 bedrooms, 2 bathrooms, a living-dining area, a kitchen with utility, and a balcony.
The 2BHK flats are suitable for nuclear families with 1 or 2 kids with sufficient living area and privacy. The 2BHK flats are with extra space with required privacy. The additional room can also be used as a guest room, as gym, a study area, or as a home office.
The 2BHK apartment floor plan will comprise
- 1 kitchen with an attached utility
- 2 bathrooms
- 1 foyer
- 2 bedrooms
- A balcony

The Prestige Crystal Lawns 3 BHK apartment floor plan is available in a carpet area of 1100 sq. ft. to 1300 sq. ft. It typically includes a kitchen with utility, 3 bedrooms, 3 bathrooms, a large living-dining area, and 2 balconies. The 3BHK apartments are best suited for joint families and also for extended families where numerous people are there in the household. All the 3BHK flats are spacious, with looked-for privacy.
The 3BHK apartment floor plan will comprise
- 3 bathrooms
- 3 bedrooms
- 1 foyer
- 1 equipped kitchen with a utility area
- Balconies

The Prestige Crystal Lawns 4 BHK apartment floor plan is available in a carpet area of 1600 sq. ft. to 1800 sq. ft. It typically includes a kitchen with utility, 4 bedrooms, 3 bathrooms, a living-dining area, and 3 balconies. The 4BHK units are seamless for big families and for people who wish to have big living spaces.
The layout of the 4BHK floor plan will include
- 3 bathrooms
- One foyer
- One kitchen with a utility
- 4 bedrooms
- A study/workroom
- Balconies
All bedrooms, living room and kitchen are planned to be well-ventilated. The bedrooms are with dedicated wardrobes, and space for the washing machine is dedicated in the kitchen utility area for everyday convenience. The building alignment is planned in a way to gives good wind flow and minimum heat gain. The Prestige Crystal Lawns floor plan is designed by experts to offer impressive dwellings that are ideal for your private space to spend good quality time with family.
Prestige Crystal Lawns Floor Plan Reviews is a detailed study of floor plans that are offered in the project for 2BHK, 3BHK, and 4BHK luxury apartments in floor sizes of 800 to 1800 sq ft. The Prestige Crystal Lawns Floor Plan has a rating of 4.5/5 from property experts.
Prestige Crystal Lawns Floor Plan PDF is an outline of the built-up area of 2,3, and 4BHK apartments in the project, and everyone can view it to get an idea of the house’s layout. Download the Prestige Crystal Lawns Floor Plan PDF for free at the project website.
FAQS
The floor plan is based on Vaastu, where all flats will have South West bedrooms.
The floor plan can be changed only with small changes, as all the flats are based on a specific theme.
The project has diverse plans in 2, 3, and 4BHK apartments that range from 800 sq ft to 1800 sq ft.
All the flats in the project are constructed with privacy, and no 2 doors will face each other.
All the flats are with large windows, so that the living spaces are oversupplied with natural light and airflow.